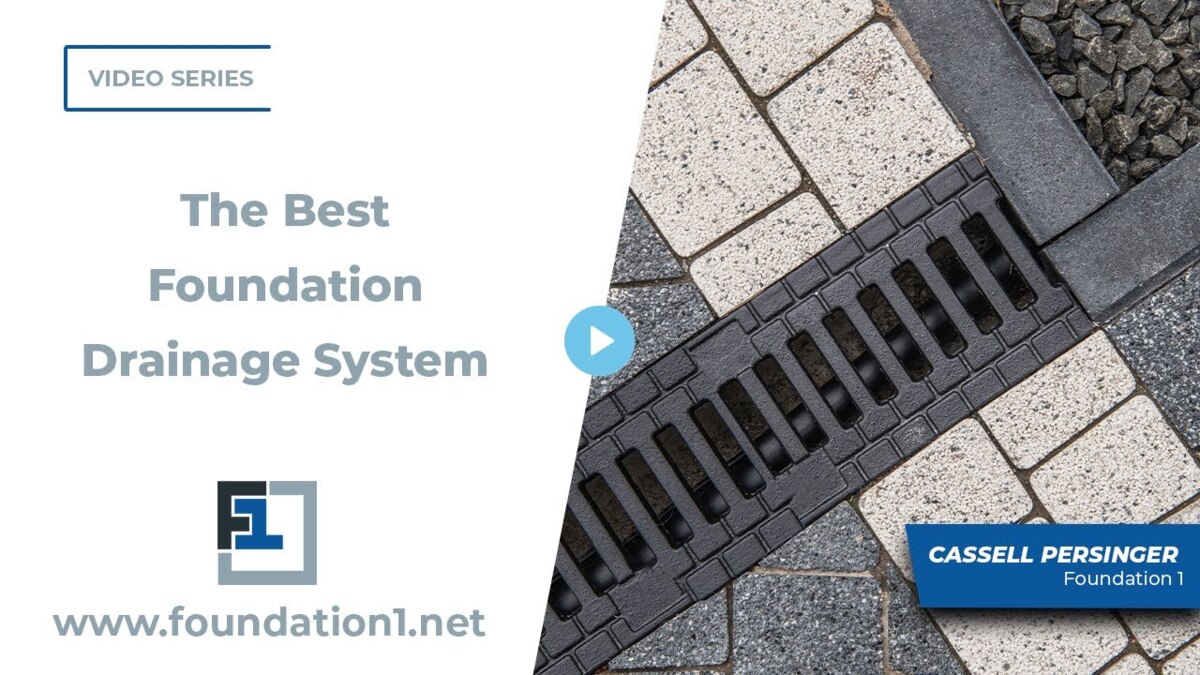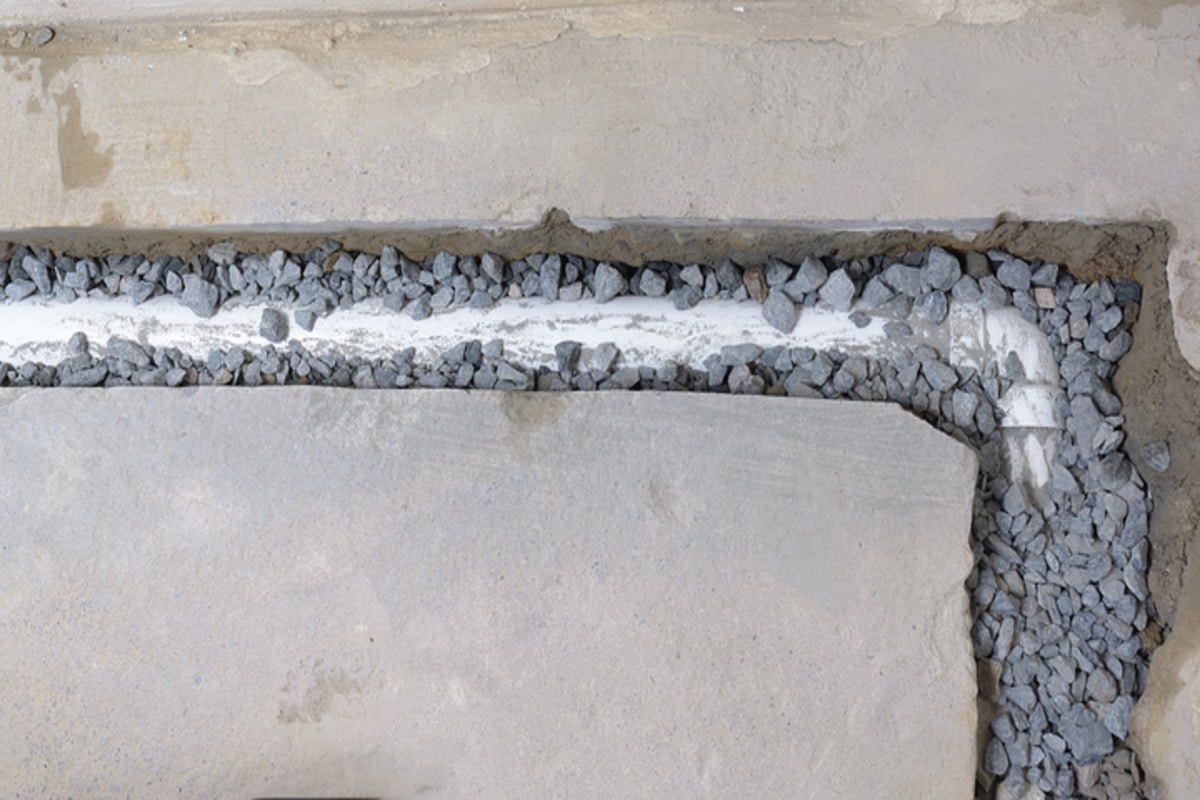House leveling restores a home’s foundation to its proper elevation using hydraulic steel piers and controlled lift points. The goal is to correct the settlement and stabilize the structure without transferring stress to other sections of the foundation.
At Foundation 1, we rely on precision equipment and measured lift techniques to achieve a uniform elevation. Each project begins with clear start and stop points, ensuring a balanced, lasting correction that keeps your foundation structurally sound.
How the House Leveling Process Works
Step 1: Site Evaluation and Measurements
Before installation, technicians determine elevation variances using precision instruments. This identifies which areas have settled and how much correction is needed. We also confirm the start and stop points to prevent load transfer, which can cause movement in other parts of the structure.
Key Takeaway: Establishing proper start and stop points prevents stress from shifting to unaffected areas of the foundation.
Step 2: Installing Hydraulic Piers
Steel piers are hydraulically driven deep into the soil until they reach bedrock or stable material. Each pier serves as a structural column that transfers the home’s weight to solid ground. The number of piers depends on foundation design, load distribution, and soil conditions.
Step 3: Hydraulic Lifting
Once all piers are in place, synchronized hydraulic jacks gradually lift the foundation to the desired level. This step must be completed carefully to avoid cracking walls or stressing non-supported sections. Slight settlement after lifting is normal and expected as the home adjusts to its new elevation.
Pro Tip: A small variance of 1 inch in 30 feet generally meets inspection standards. Anything beyond that may require correction to avoid structural damage.
Factors That Affect the Cost of House Leveling
Several conditions influence pricing for house leveling projects:
- Type of Foundation: Slab foundations generally cost less to correct than pier-and-beam systems.
- Soil conditions: Clay-heavy or backfilled soils often require deeper pier installation.
- Extent of settlement: The more the foundation has dropped, the more piers and lift points are required.
- Accessibility: Tight crawl spaces or landscaping obstacles can increase labor costs.
On average, homeowners can expect costs to range from several thousand dollars, depending on foundation type, soil depth, and regional factors.
Key Takeaway: A detailed inspection is the only accurate way to estimate house leveling costs, because every home has unique soil and structural conditions.
Need expert help with house leveling? Contact Foundation 1 for a free consultation and structural evaluation. Our specialists assess your home’s condition, recommend proven solutions, and provide transparent estimates before work begins.
Why Proper Leveling Matters
Preventing Further Damage
Ignoring uneven foundations can lead to severe structural issues over time, including broken brickwork, warped framing, and interior cracks. Addressing the issue early keeps repair costs manageable and preserves property value.
Managing Load Transfer
Lifting one side of the home changes how the weight is distributed across the foundation. Without defined boundaries, this can shift stress toward previously stable areas. Our team monitors and balances lift points to prevent new settlement from developing after repairs.
Understanding Expected Settlement
Even after successful house leveling, minor movement is possible. Soil moisture, temperature, and load adjustments can cause minimal shifts. This is considered normal as long as structural alignment remains within tolerance limits.
Pro Tip: Consistent drainage and grading maintenance help prevent future settlement by keeping moisture levels stable around your foundation.
What to Expect After House Leveling
After leveling, most homes show visible improvements like aligned doors, smoother floors, and reduced wall cracks. Some minor touch-up work may still be needed for cosmetic finishes once the structure stabilizes. We recommend periodic inspections to ensure long-term performance and to address minor shifts early.
Schedule Your Foundation Inspection Today
If you’ve noticed sloping floors, cracked drywall, or sticky doors, don’t wait for the problem to worsen. Contact Foundation 1 for a professional inspection and detailed house leveling plan. Our experienced team uses engineered methods, quality materials, and transparent communication to restore your home’s stability and peace of mind.




